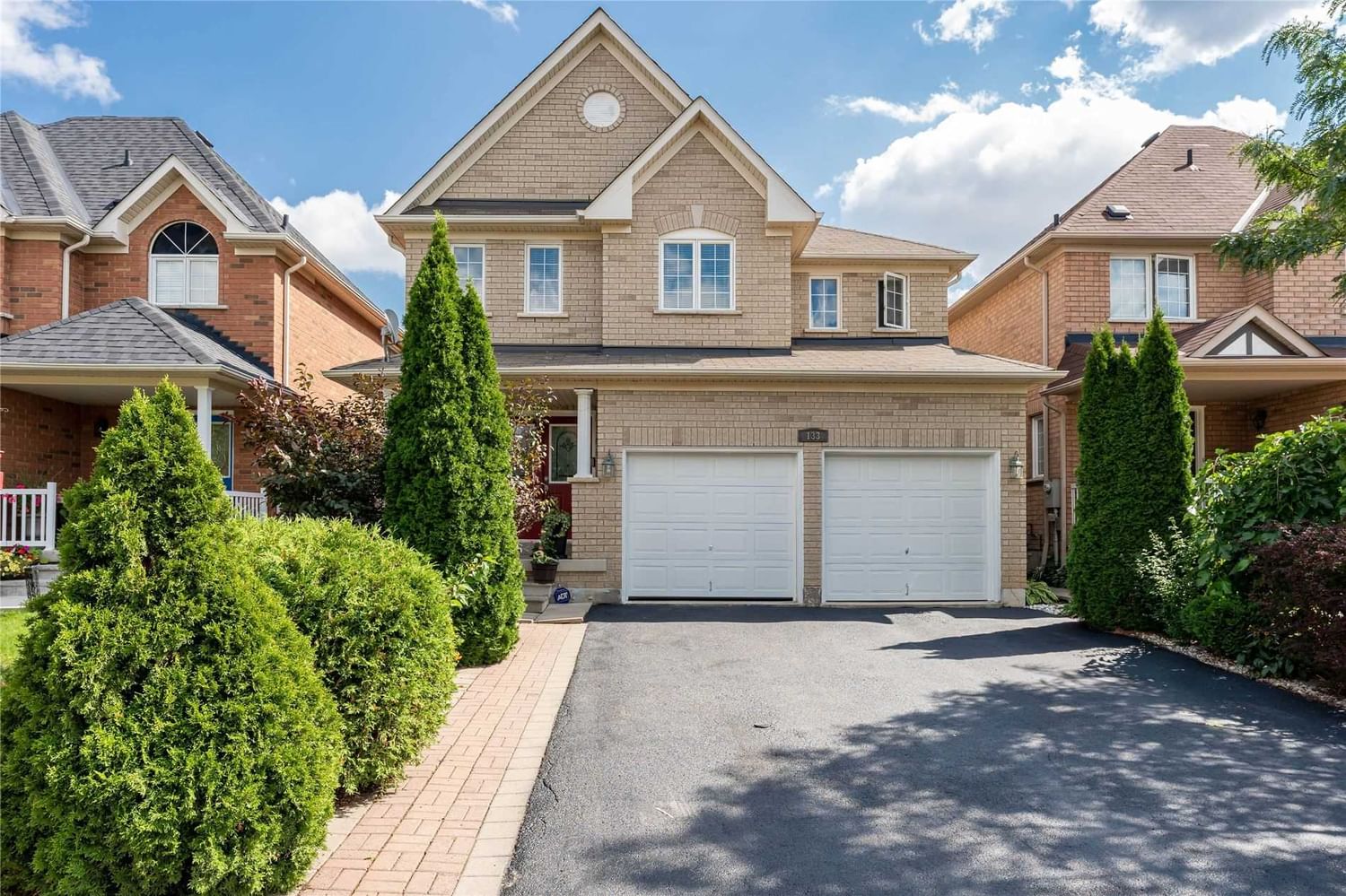$1,399,900
$*,***,***
4+2-Bed
4-Bath
2500-3000 Sq. ft
Listed on 9/14/22
Listed by SAVE MAX ELITE REAL ESTATE INC., BROKERAGE
Fabulous !! All Brick Sunfilled Detached House Situated On A Quiet Street In The Heart Of Brampton. Welcoming Double Door Entry Leads To Soaring 17 Ft Grand Foyer. Practical Main Floor Layout Features Separate Living & Family Rooms. Kitchen With S/S Fridge And A Big Breakfast Area, Main Floor Laundry With Entrance From Garage. 2nd Floor Offers A Primary Bedroom With His & Her Closets & 4Pc Ensuite. Other 3 Good Size Bedrooms. Huge Two Bedroom Finished Basement With Sep Side Entrance & Sep Laundry. No Sidewalk. New A/C & Furnace. Close To Schools/Plaza/Transit & Cassie Campbell Rec Centre.
All Elfs, All Window Blinds, 2 Refrigerators, 2 Washers & Dryers, Stove, Rangehood With Built-In Microwave, Dishwasher, New Garage Doors, New A/C, And Furnace. Exclude Family Room Curtains & Rods. Hwt Rental.
W5763606
Detached, 2-Storey
2500-3000
7+3
4+2
4
2
Attached
6
Central Air
Finished, Sep Entrance
Y
Brick
Forced Air
Y
$5,668.92 (2022)
104.99x36.09 (Feet)
